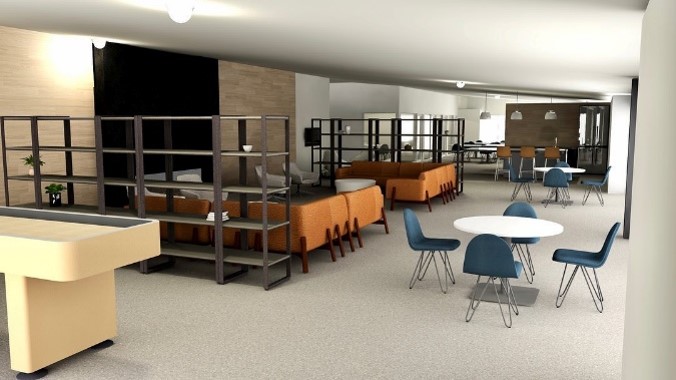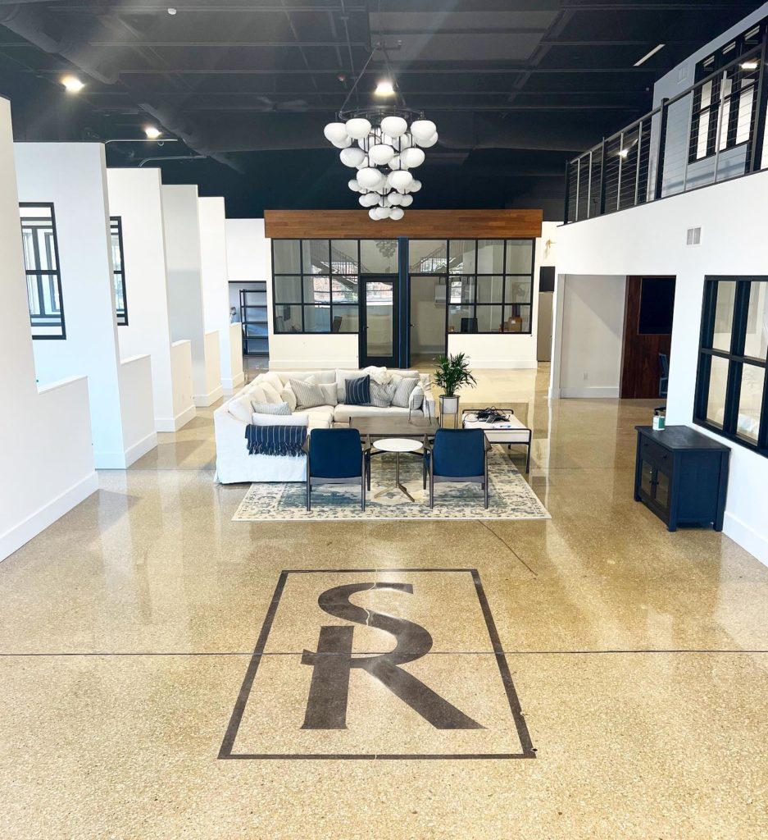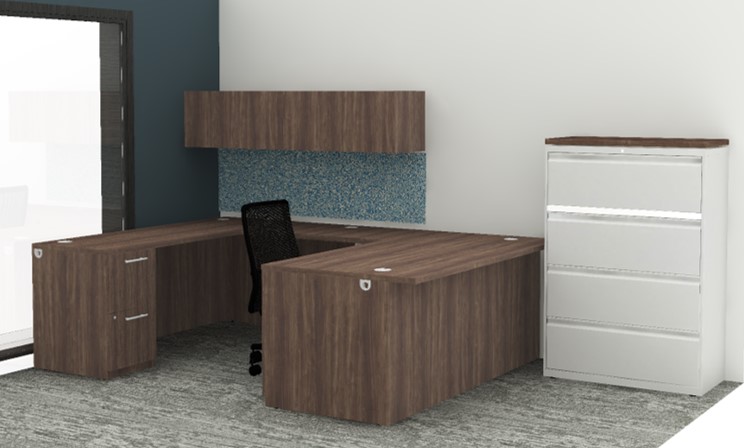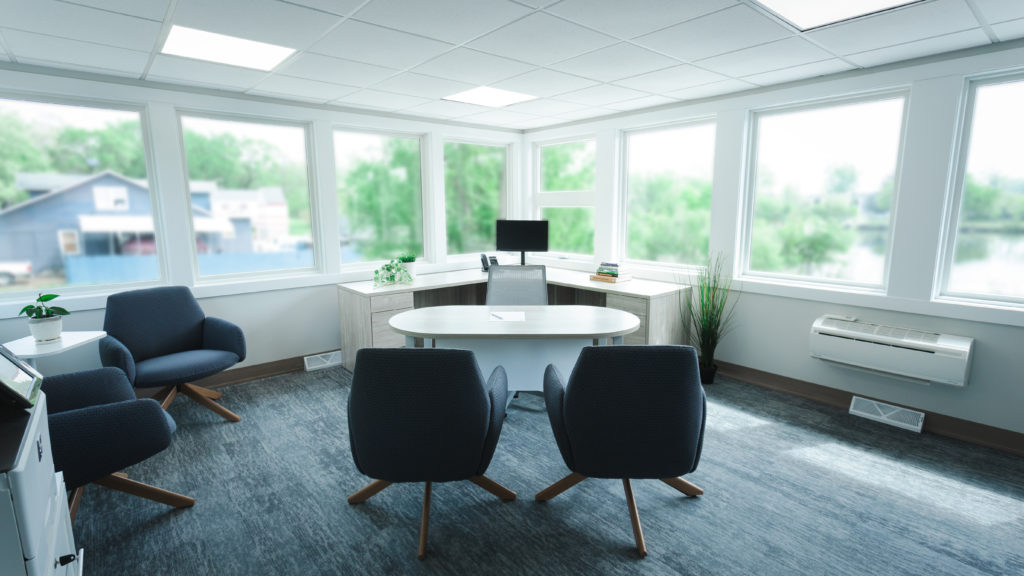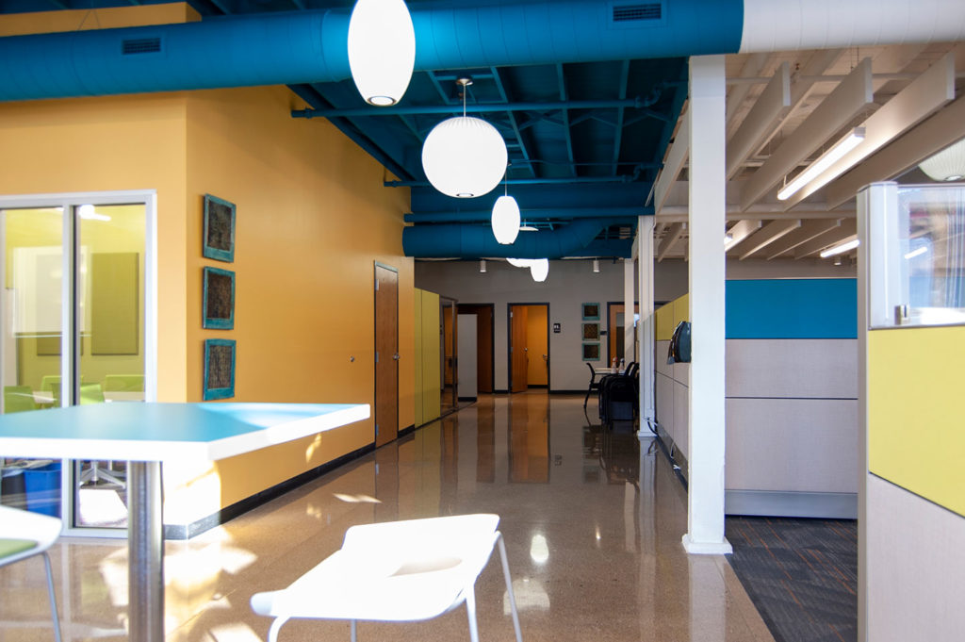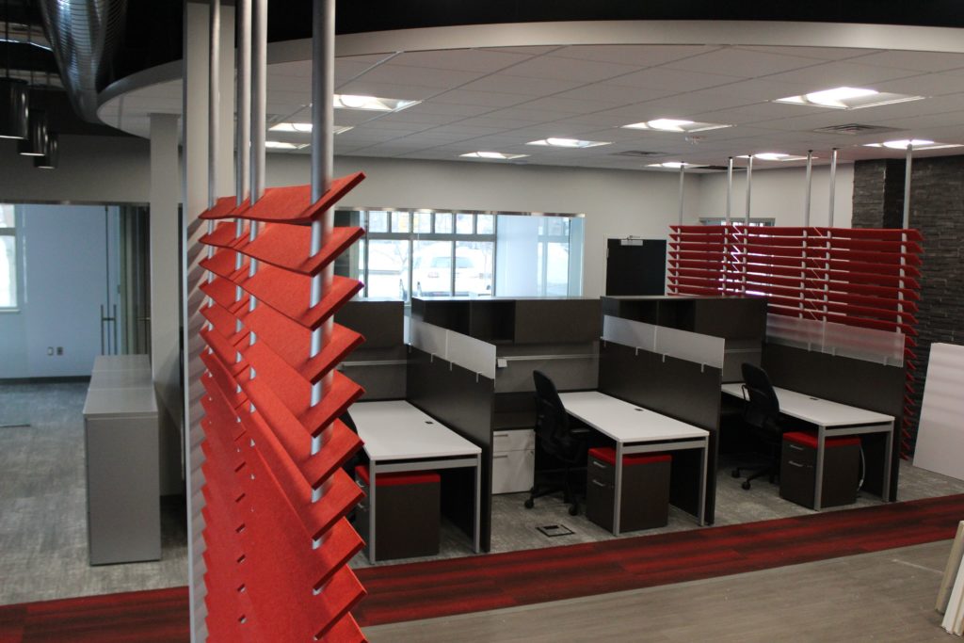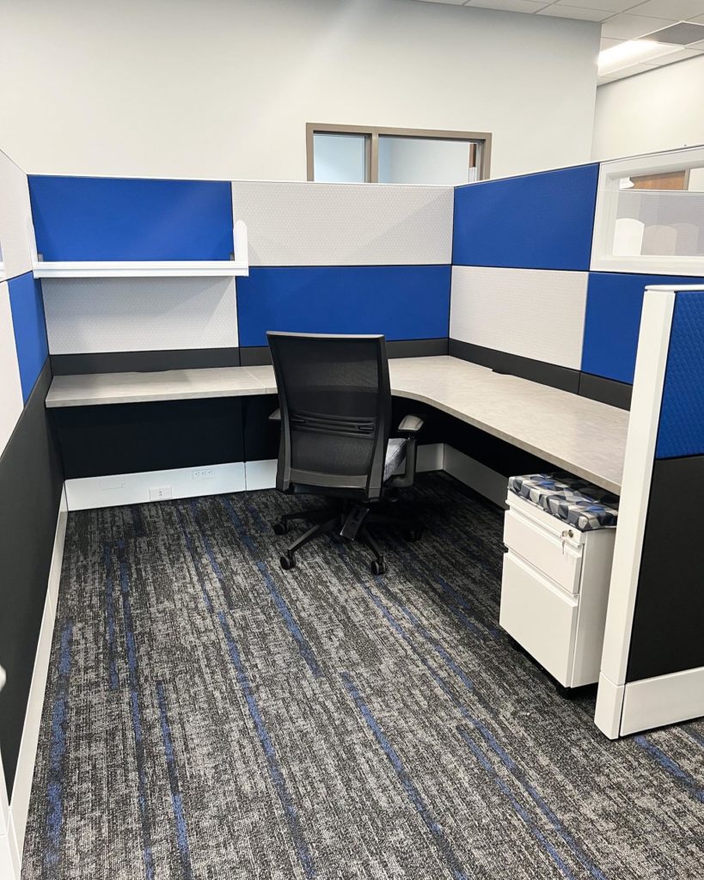Professional Solutions Using CET Designer
WMOI uses CET software to design and recreate spaces according to your specific needs. This software allows us to work closely with customers to create the perfect space using product placement to bring your visual to life. Our CET software has a wide range of products that we can insert into designs and changes based on what you want.
CET Capabilities
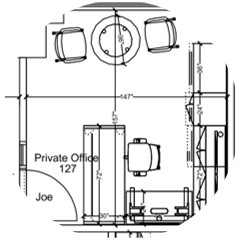
2D Scaled
Plans
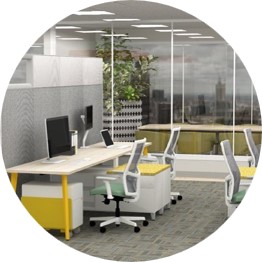
3D Realistic Renderings
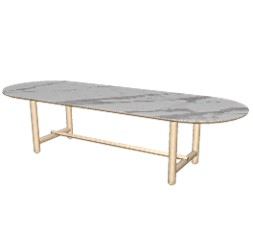
Accurately Specified Using Real Products
2D Scaled Plans
Together, we create a visual using 2D symbols that demonstrates your desires for your space. This collaboration brings your vision to life, yet allows for suggestions to be made based on the knowledge and experience of your designer. 2D scaled plans are the foundation in the development of your vision.
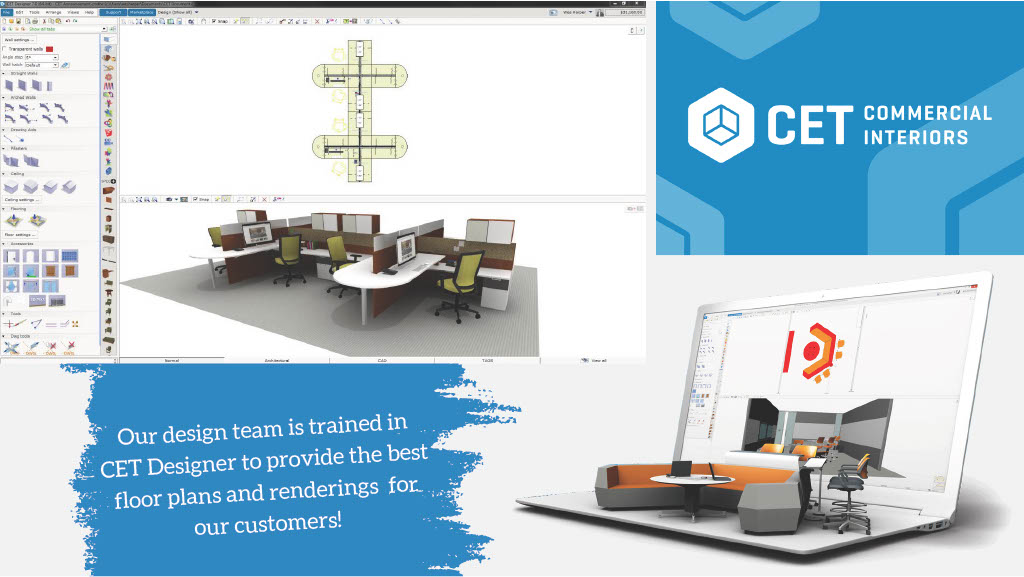
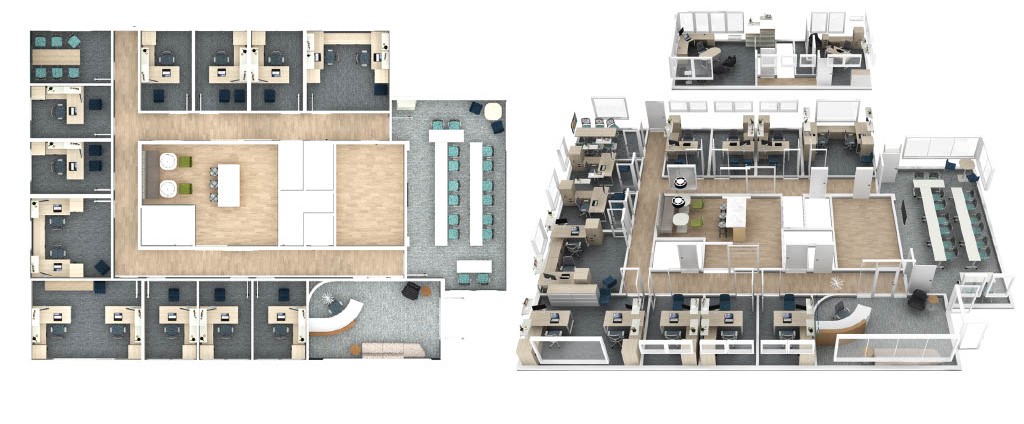
3D Realistic Renderings
Utilizing 3D renderings provides a more detailed picture of what your space will look like. Here, you can now see tables and chairs come to life and look at the beginnings of your new space. We provide renderings for not only the culture that you want, but culture that you believe you need.
Accurately Specified Using Real Products
With the connection to a product log, we enhance your vision even further. CET uses our products to provide you the most detailed version of your vision yet with unlimited texture options at your disposal. Once your design is finished, CET automatically creates a product list and instant bill of materials. This feature makes it easy to collaborate with other professionals.
