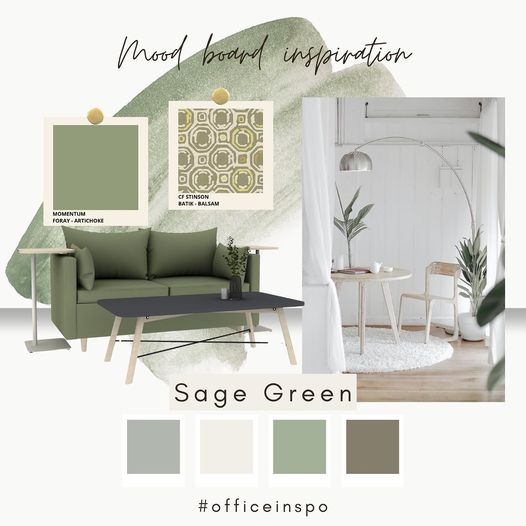Click on a tab to learn more.
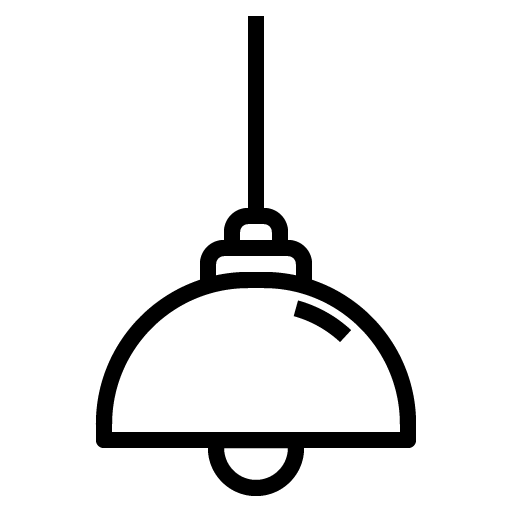 Natural Lighting
Natural Lighting
 Ergonomics
Ergonomics
 Lose the Clutter
Lose the Clutter
 Different Spaces
Different Spaces
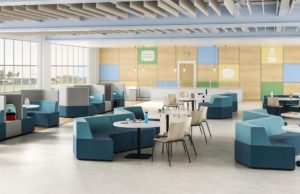
It’s easy to eat up a large portion of budget picking out furniture, and in many cases, the expenditure is well worth the return. High-end desks may suit an executive’s desire to project power while convertible tables offer versatility in spades. There are other possibilities, though.
Pre-owned desks, file cabinets, tables, and even accessories allow you to bring in brand name products at a fraction of the usual price. At West Michigan Office Interiors, we offer a wide selection of beautifully restored and refurbished furniture, turning worn or even broken items into fully functional, comfortable, aesthetically pleasing pieces.
The colors around us evoke both an emotional and physical response, and stimulating colors have been found to be helpful in promoting productivity. Our team can help to assist you in choosing stimulating colors that fit well together and will not be overwhelming. It can also be beneficial to encourage employees to bring in any stimulating colors or objects that will keep them focused and in good spirits.
Incorporate Natural Elements, Especially Lighting
One of the most important aspects of a productive office, natural light is both helpful to employees, and your budget. Research has shown that poor artificial lighting can produce depression and cause eyestrain, fatigue and headaches. Natural light on the other hand, offers a much wider color spectrum, a varying range in levels of brightness, and is directly in line with what we are used to in the normal routine of our days. Another study also showed that natural daylight in the office improves sleep, physical activity and quality of life in employees.
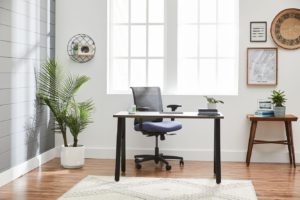 Natural light is better than fluorescents in almost every way. As sunlight comes streaming in your office windows, it helps you:
Natural light is better than fluorescents in almost every way. As sunlight comes streaming in your office windows, it helps you:
While you won’t always have control over how many windows our office has, you can make the most of existing light by ensuring it’s not obstructed. Keep windows clear of furniture, use attractive blinds that look good both open and shut so you can adjust lighting at will and arrange work pods, so the light hits as many employees as possible.
Understand Your Staff’s Needs
Your ideal office design depends on how your space will be used. If your sales team spends a lot of time connecting with leads on the phone, you’ll need quiet areas with minimal background noise — in other words, a large, open-concept layout isn’t going to cut it. If collaboration is a cornerstone of your company, you’ll need conference rooms and oversized tables where people can meet and share ideas. For businesses dealing with lots of sensitive information, you’ll need to find a way to hide computer screens and other personal data from public view.
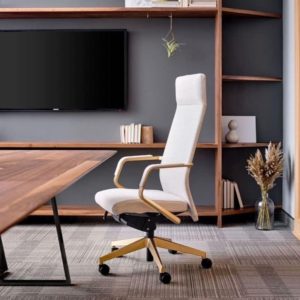
This is an area where you do not want to skip corners. Most employees spend the majority of their day seated in an office chair, and those hours add up extremely fast. Because the price of office furniture varies so greatly, some companies, especially larger ones, make this an area to focus on cost savings. Instead, this can lead to losses in employee production and satisfaction long term, as poor furniture creates issues, including low back pain, general discomfort, poor job satisfaction, and absenteeism. The initial cost savings are dwarfed over time, by the damage that poor quality of furniture can cause. Ergonomics covers the study of people’s efficiency in their working environment, and covers more than the quality of office chairs. In addition, quality and properly sized desks will reduce neck strain that comes from improper positioning of monitors and computers, and discussing proper posture can give employees important knowledge that will help prolong their abilities to work in an office setting.
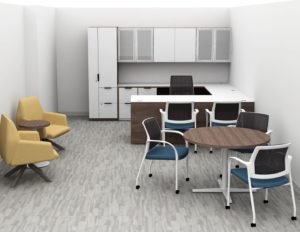
Storage
Clutter can certainly serve as a negative distraction for employees in offices of all sizes. By spending a few minutes cleaning up clutter employers should see employee production increase, and common issues such as misplacing work, spills, and deadline delays decrease. Creating a time to declutter the office weekly can also improve bonding within and across departments. This is even more important with the increase in open office plans. Employees now are sharing desks and workstations with each other, and an uptick in clutter can damage work relationships over time.
Storage may not be as fun to think about as ergonomic seating or sprawling conference tables, but don’t underestimate the power of a simple shelf unit or sleek display case. How you choose to organize everything from files to books to spare paper clips will heavily influence how quickly you can find what you need, and the first impression visitors get when they step inside your building. Offices with limited storage tend to look cluttered, and that makes clients think your business is equally messy; a clean, clear space suggests you’ve got your act together, and that’s important.
Consider Both Form and Function
If possible, it’s preferred to empower the workforce to have different spaces to work. New backgrounds can help to stay focused, and the process of actually getting up and moving allows the body and mind to reset for a moment. Working from different spaces encourages cross departmental collaboration as well, with coworkers dispersing throughout the office, rather than sitting near the same four faces on a daily basis. In addition, simply moving around the office a few minutes during the day, can help to reduce potential health issues that can arise from staying stationary for extended periods.
You want your office to look good, but it’s still primarily a workspace and needs to operate at maximum efficiency too. Before beginning the design process, consider your goal. Are you looking to:
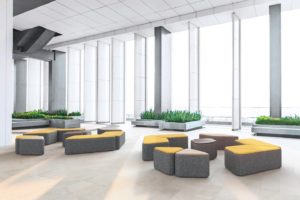
Whether you tick just one of those boxes or want to incorporate the entire list, what you come up with in this pre-design brainstorming session will shape your new layout from floor to ceiling.
Scaling your business isn’t just about marketing and amassing new clients. The image you project matters — and that includes your office space. Update your décor, streamline your layout, and create an environment both your staff and clientele will love, and success will follow. For more information on how West Michigan Office Interiors can help, connect with our sales team to request a quote.
