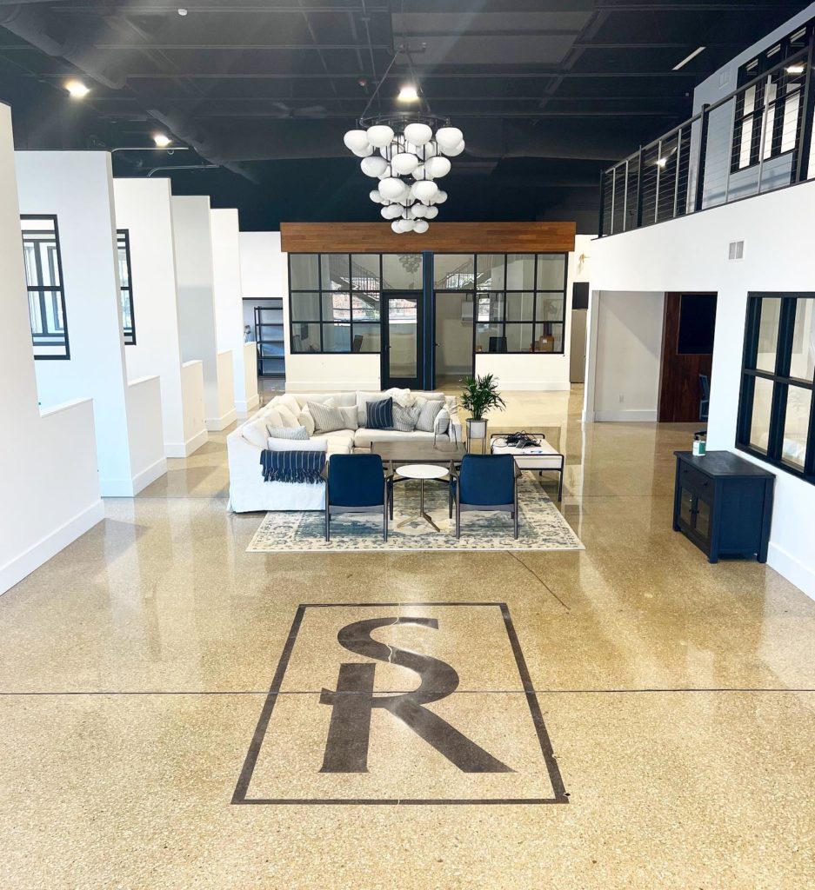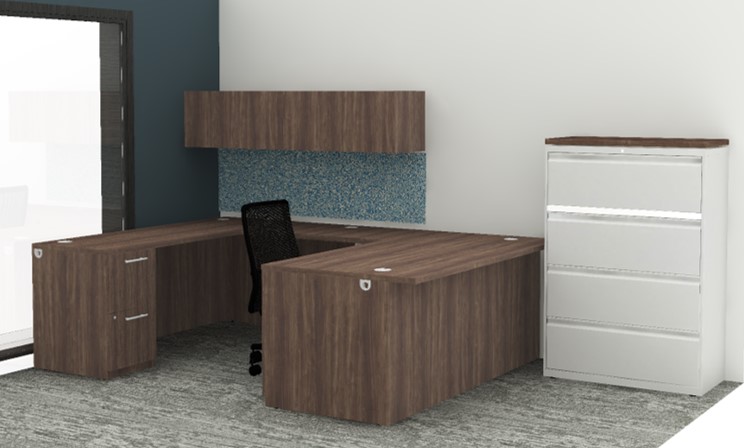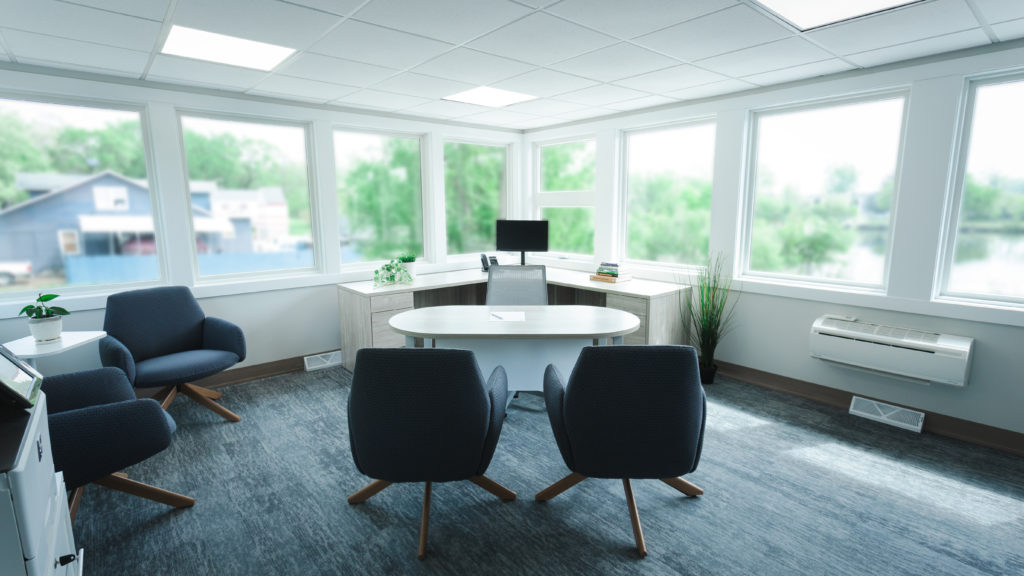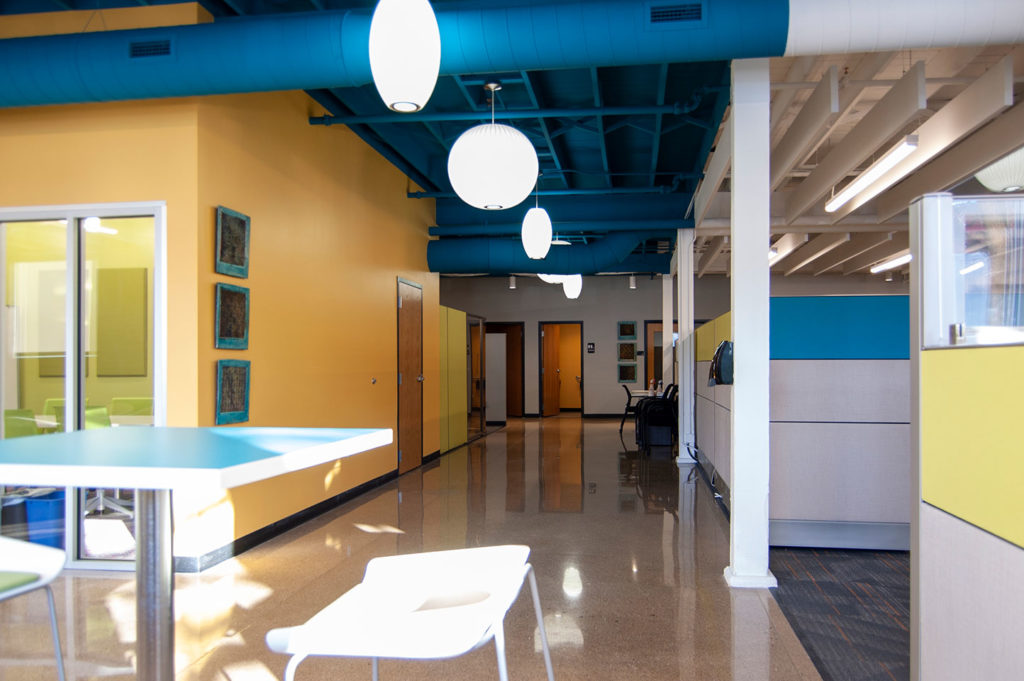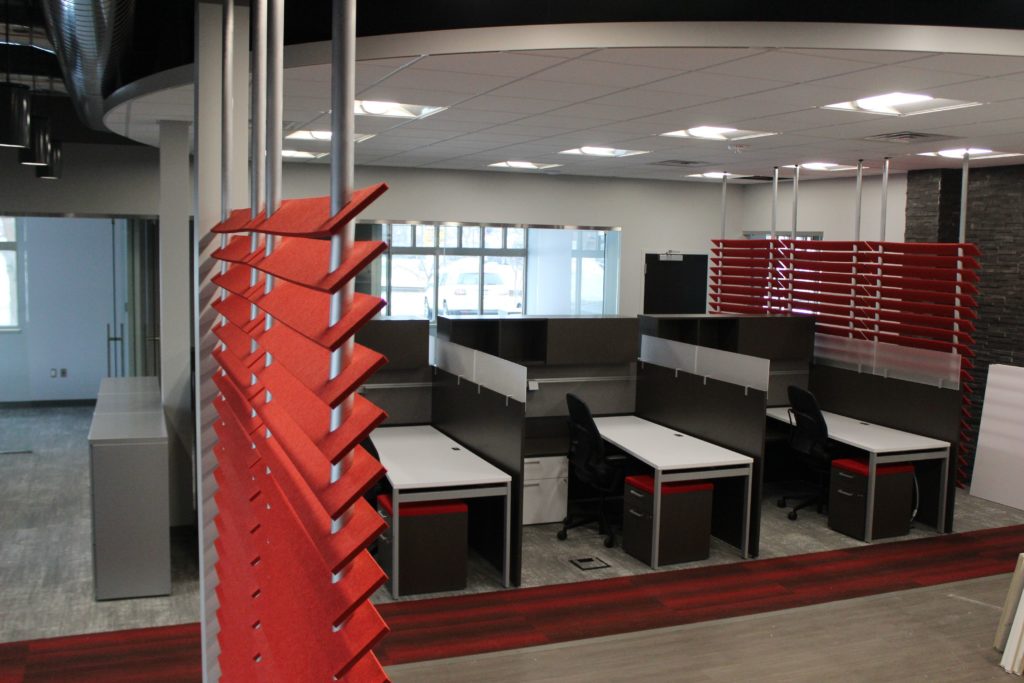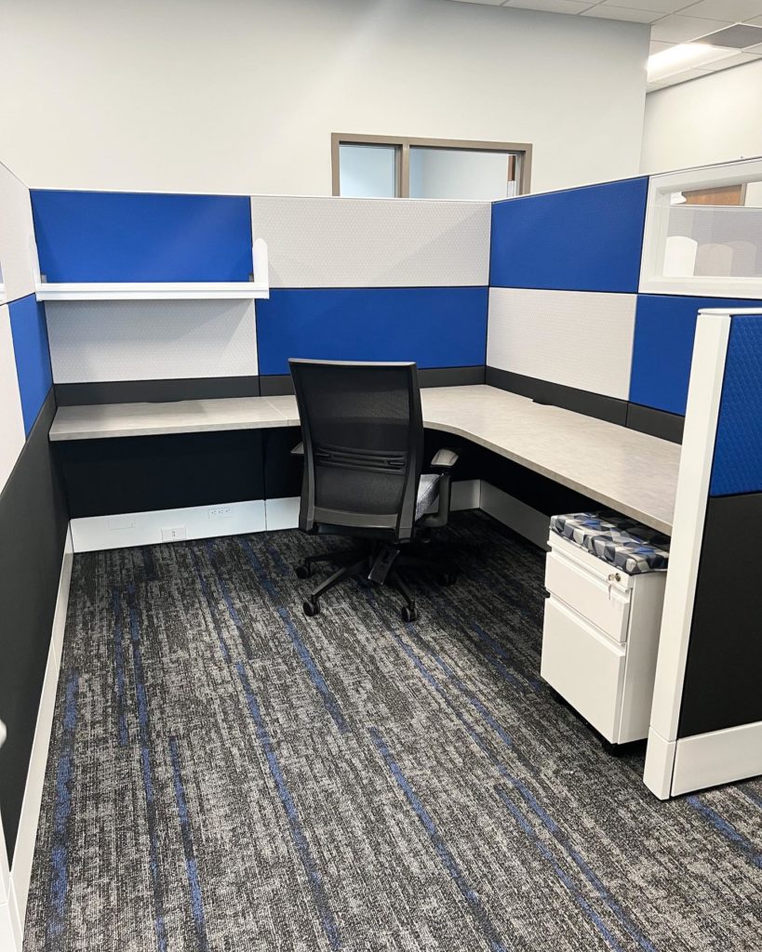[vc_section full_width=”stretch_row_content” css=”.vc_custom_1570728137617{margin-top: -100px !important;}”][vc_row full_width=”stretch_row_content_no_spaces” css=”.vc_custom_1580307865616{margin-bottom: -5px !important;background-image: url(https://wmoi.com/wp-content/uploads/2019/10/1336-1499-1003-Voi-Reimagined-Private-Office.jpg?id=19972) !important;background-position: center !important;background-repeat: no-repeat !important;background-size: cover !important;}”][vc_column][vc_empty_space height=”20em”][vc_custom_heading text=”Our Installations” font_container=”tag:h2|text_align:center|color:%23ffffff” google_fonts=”font_family:Raleway%3A100%2C200%2C300%2Cregular%2C500%2C600%2C700%2C800%2C900|font_style:200%20light%20regular%3A200%3Anormal” css=”.vc_custom_1576608892161{margin-bottom: 0px !important;padding-top: 40px !important;padding-bottom: 40px !important;background-color: rgba(0,0,0,0.4) !important;*background-color: rgb(0,0,0) !important;}”][/vc_column][/vc_row][/vc_section][vc_row full_width=”stretch_row_content” css=”.vc_custom_1580313819966{margin-top: 30px !important;margin-bottom: 30px !important;}”][vc_column width=”1/6″ css=”.vc_custom_1576608674100{margin-top: 50px !important;margin-right: -350px !important;margin-bottom: 50px !important;margin-left: 150px !important;padding-right: -200px !important;}”][/vc_column][vc_column width=”2/3″][vc_column_text css=”.vc_custom_1580314074837{margin-top: 50px !important;margin-bottom: 50px !important;}”]
Understanding the needs of an office is a crucial process in designing an office. Our Sales Representatives and designers work with our clients from beginning to end to evaluate the work spacing, colors and tone ensure efficiency for your employees.
We develop floor plans, three dimensional drawings, and provide samples for our clients to visualize how their space could advance.
[/vc_column_text][vc_row_inner][vc_column_inner width=”1/3″][vc_single_image image=”20281″ img_size=”400*500″ alignment=”right”][/vc_column_inner][vc_column_inner width=”1/3″][vc_single_image image=”20282″ img_size=”600*390″ alignment=”center”][vc_single_image image=”20284″ img_size=”500*300″ alignment=”center”][/vc_column_inner][vc_column_inner width=”1/3″][vc_single_image image=”20283″ img_size=”400*500″][/vc_column_inner][/vc_row_inner][vc_row_inner css=”.vc_custom_1580313304528{margin-bottom: 20px !important;}”][vc_column_inner][vc_column_text css=”.vc_custom_1580314432485{margin-top: 50px !important;margin-bottom: 15px !important;}”]
Learn more about our past installations by choosing a picture that inspires you.
[/vc_column_text][/vc_column_inner][/vc_row_inner][/vc_column][vc_column width=”1/6″][/vc_column][/vc_row][vc_section full_width=”stretch_row_content” content_placement=”middle” css=”.vc_custom_1580409113314{padding-top: 20px !important;padding-bottom: 20px !important;background-image: url(https://wmoi.com/wp-content/uploads/2019/08/WEBSITE-WOOD-BACKGROUND.jpg?id=19405) !important;}”][vc_row full_width=”stretch_row_content” gap=”20″ content_placement=”middle”][vc_column width=”1/3″][vc_hoverbox image=”20295″ primary_title=”” hover_title=”Private Offices”]Unified color scheme private office.
View our completion work for our client
[/vc_hoverbox][/vc_column][vc_column width=”1/3″][vc_hoverbox image=”20335″ primary_title=”” hover_title=”Open Office Plan”]Improving collaboration, communication, and flexibility.
View our before during & after photos
[/vc_hoverbox][/vc_column][vc_column width=”1/3″][vc_hoverbox image=”20336″ primary_title=”” hover_title=”Natural light”]Productive work zones that are warm and comforting.
View our before during & after photos
[/vc_hoverbox][/vc_column][/vc_row][vc_row gap=”20″][vc_column width=”1/4″ css=”.vc_custom_1580411823289{margin-top: 20px !important;}”][vc_hoverbox image=”20338″ primary_title=””]Ample storage and undivided attention.
View our before during & after photos
[/vc_hoverbox][/vc_column][vc_column width=”1/4″][vc_hoverbox image=”20339″ primary_title=”” hover_title=”Lobby Comfort” css=”.vc_custom_1580419057207{margin-top: 20px !important;}”]Introducing to your office modern comfort style.
View our before during & after photos
[/vc_hoverbox][/vc_column][vc_column width=”1/4″][vc_hoverbox image=”20341″ primary_title=”” hover_title=”Pop of Color” css=”.vc_custom_1580411866893{margin-top: 20px !important;}”]Facilitating productivity with a splash of color.
View our before during & after photos
[/vc_hoverbox][/vc_column][vc_column width=”1/4″][vc_hoverbox image=”20342″ primary_title=”” hover_title=”Strong Focus” css=”.vc_custom_1580411894905{margin-top: 20px !important;}”]Grouping sections for employees with strong structure of focus.
View our before during & after photos
[/vc_hoverbox][/vc_column][/vc_row][/vc_section][vc_section full_width=”stretch_row_content” content_placement=”middle”][vc_row][vc_column width=”1/2″][vc_row_inner][vc_column_inner width=”1/6″][/vc_column_inner][vc_column_inner width=”2/3″][vc_column_text]
Design for our customers
Each space that our team designs is unique to our client’s needs because each of our customers are unique in style, tone, and operation. There are many combinations of elements that make our installations perfect for our clients.
[/vc_column_text][/vc_column_inner][vc_column_inner width=”1/6″][/vc_column_inner][/vc_row_inner][vc_row_inner][vc_column_inner width=”1/2″][vc_btn title=”Our Designers” color=”orange” align=”center” link=”url:https%3A%2F%2Fwmoi.com%2Four-designers%2F|||”][/vc_column_inner][vc_column_inner width=”1/2″][vc_btn title=”Office Design Tips” color=”green” align=”center” link=”url:https%3A%2F%2Fwmoi.com%2Foffice-design-tips%2F|title:Office%20Design%20Tips||”][/vc_column_inner][/vc_row_inner][/vc_column][vc_column width=”1/2″][vc_single_image image=”20282″ img_size=”550×350″ alignment=”center” style=”vc_box_circle_2″][/vc_column][/vc_row][/vc_section]

