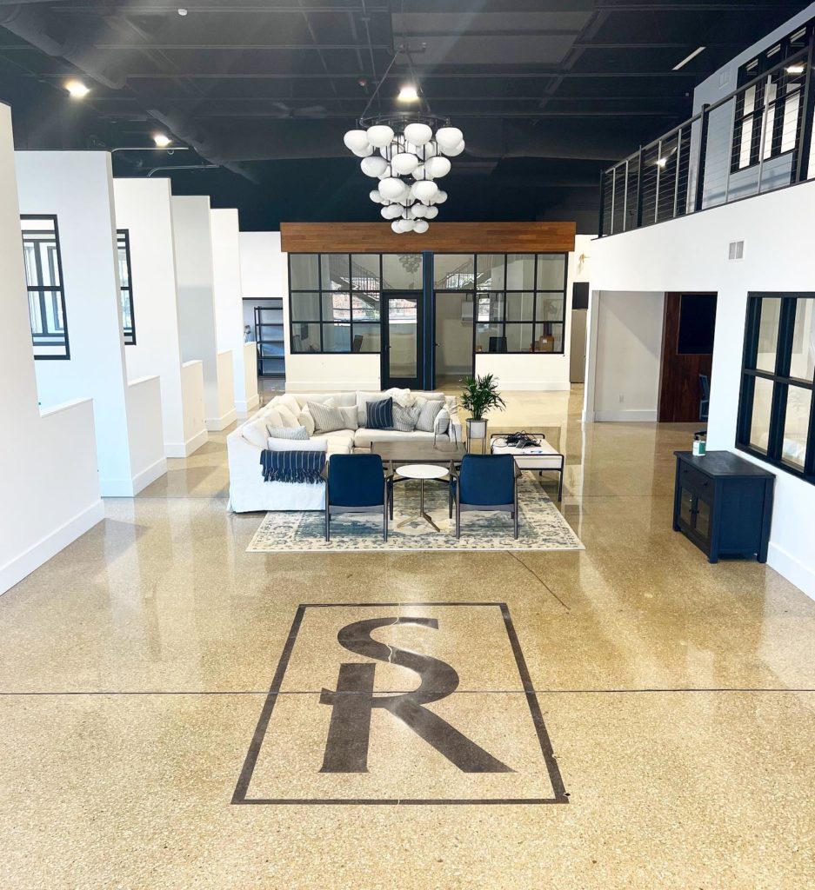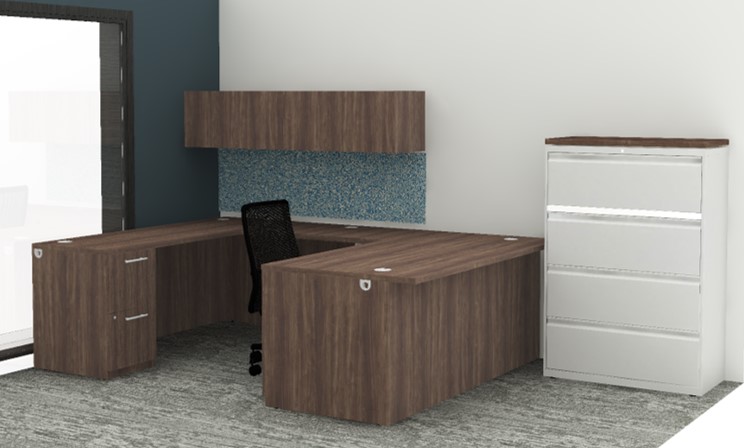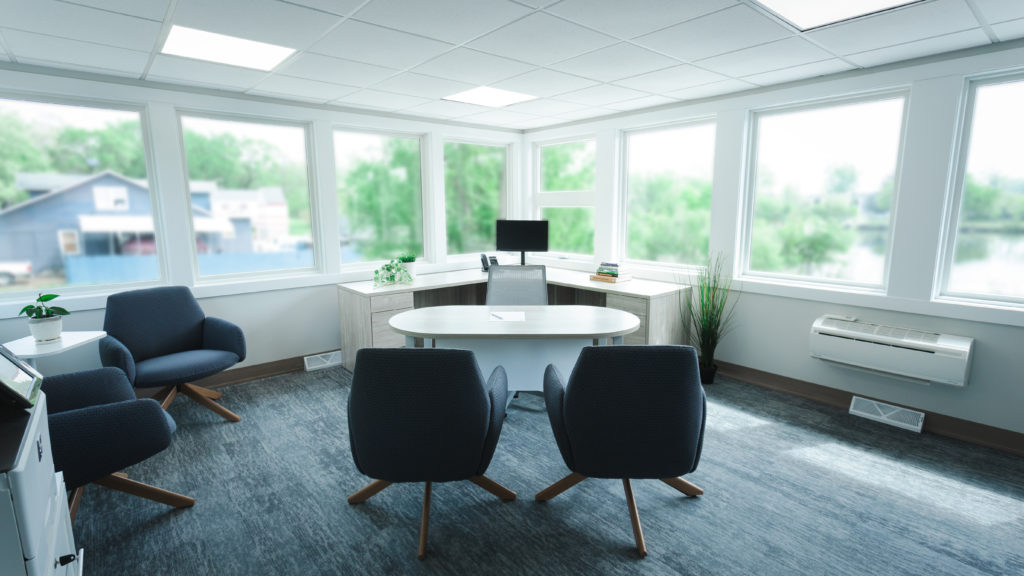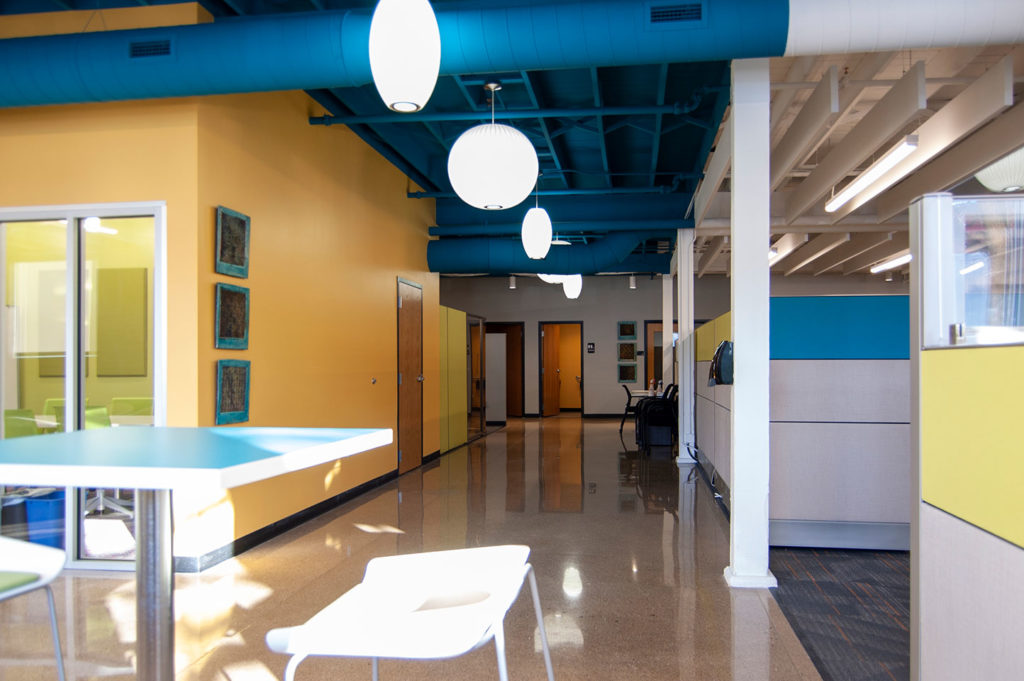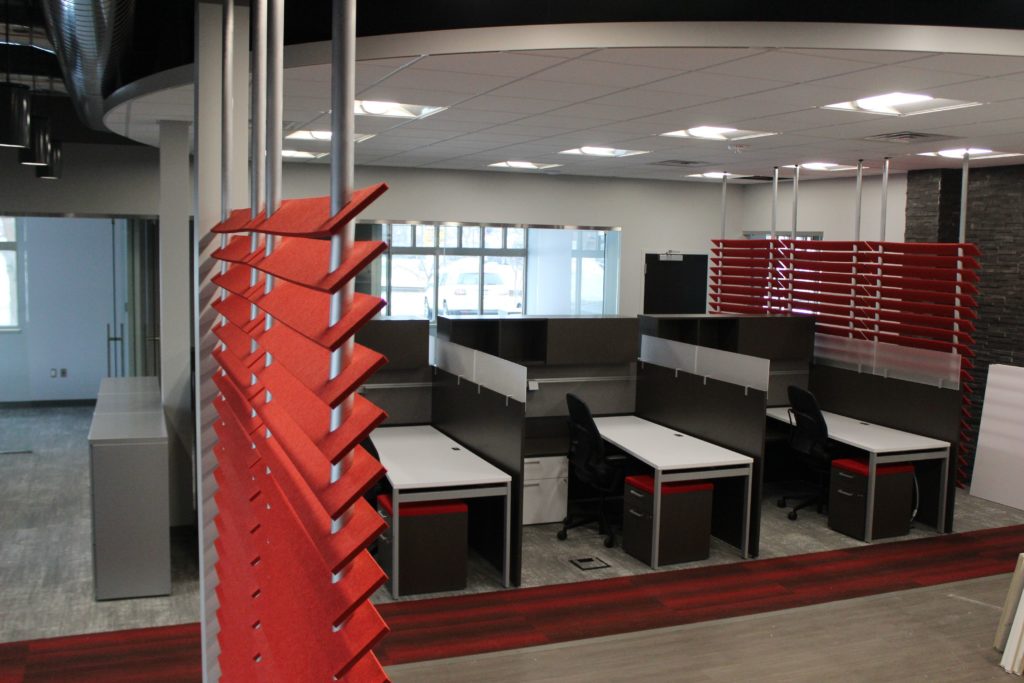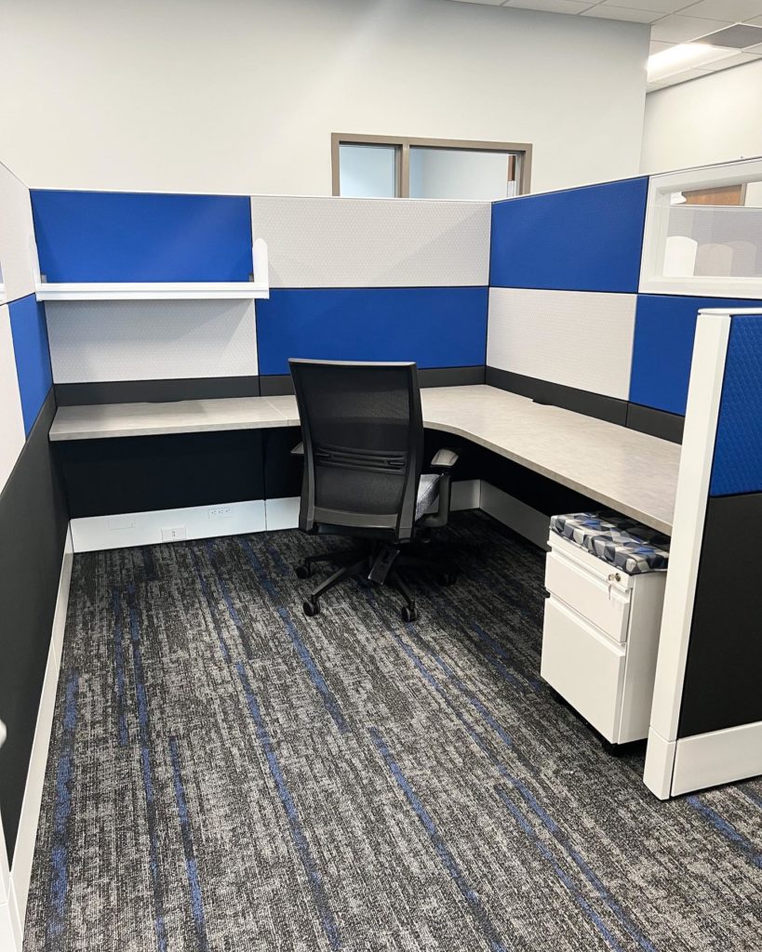Design Process
You’ve always envisioned an innovative office space for your company that’s rooted in efficiency and modern design. That’s where the experts at West Michigan Office Interiors come into play. Our office design process has helped countless businesses across the state achieve the impressive look they’ve been dreaming of – all while fostering a collaborative environment that allows employees to thrive. Wow your clients, visitors, and workers with eye-catching displays, beautiful color schemes, and more by working with our interior designers.

Connect
We establish a relationship with you and talk about the work environment you want.
Your office design journey starts at one of our three showrooms across Western Michigan. Each location has an on-site design center where you can customize your office layout and selections by viewing hundreds of color textile chips and fabric samples.
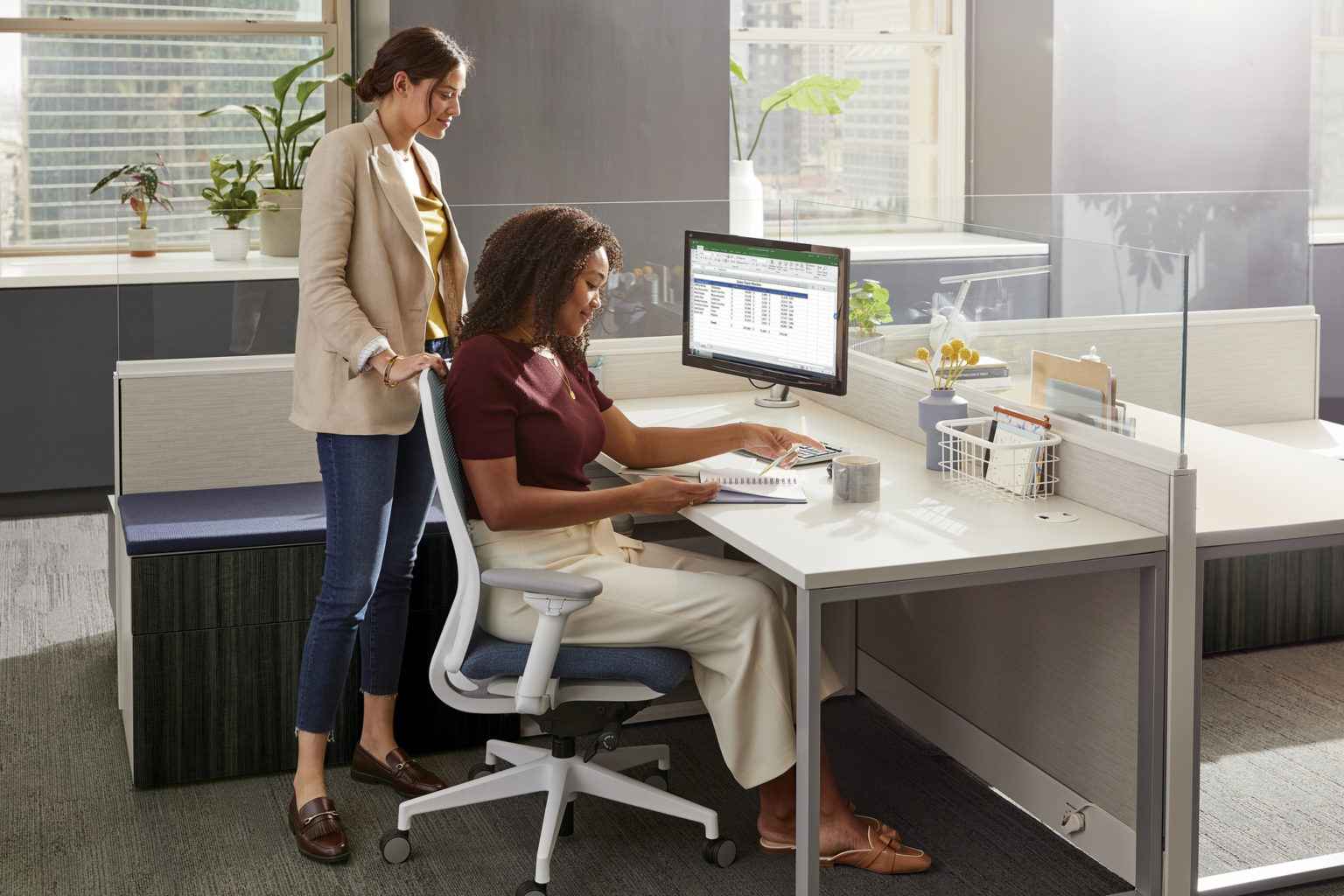
Create
Our design team takes detailed measurements and begin to put together furniture options. Our CET Software allow us to create renderings that are fully furnished and pick out fabric and other details. Our designers are astute in arranging color assortments that reflect your company’s persona and is an important step to creating the custom office furniture you’ve envisioned.
Visit our Designer Tips page for more information on how to freshen up your space.
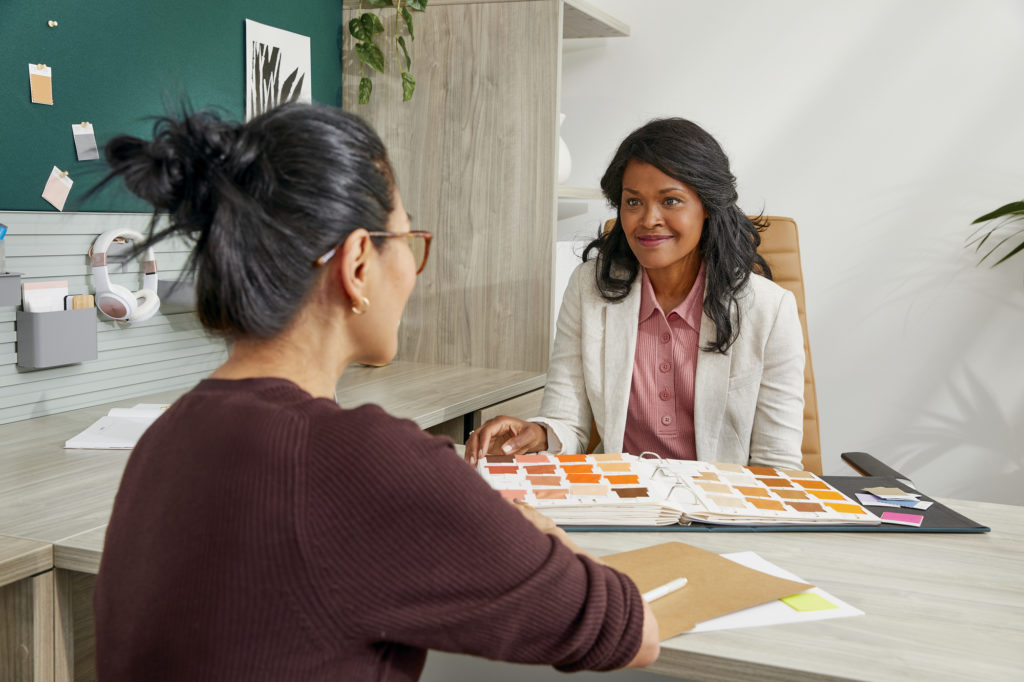
Collaborate
We present to you our renderings and collaborate on changes that you want made. Once you agree on these designs, we fulfill product orders and begin constructing your project.
Rest assured that there is a continued open line of communication with us during this time. If there are questions that you have or changes you may want to make, we will be happy to assist you.
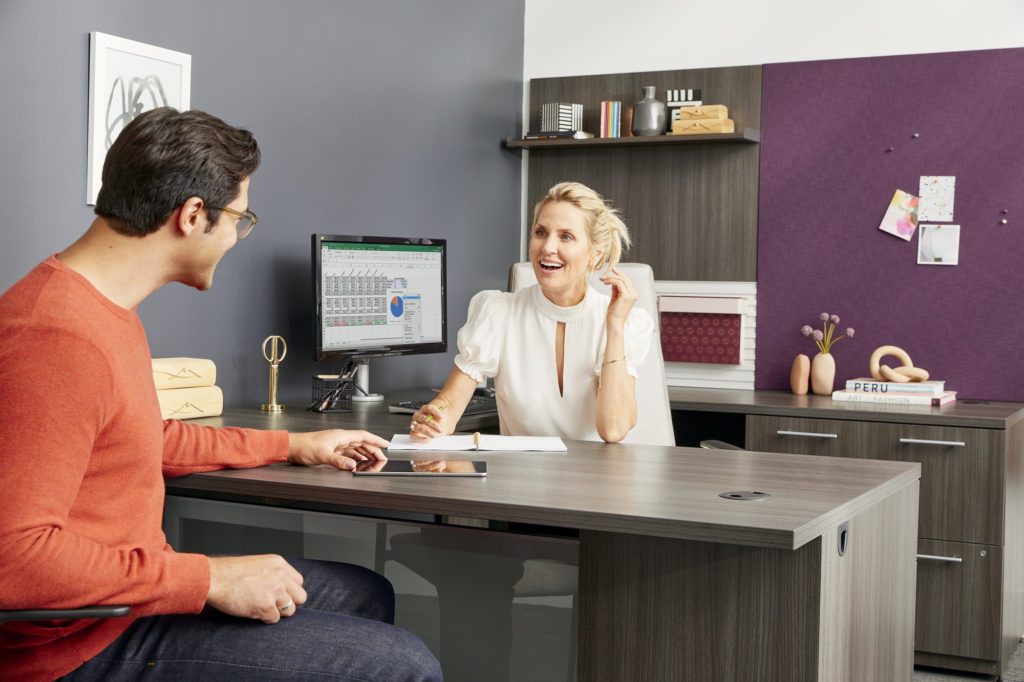
Complete
After selecting your products, our installation coordinator will take care of all the delivery details, from figuring out elevator access to working around other construction processes. We’ll then deliver your furnishings to your office space and deploy one of our in-house installation crews to fully configure and position each piece. Put simply, we’ll help you select your products and layout, and then we’ll handle the rest.
We also offer project support once your project is complete. Enjoy your new work space!

